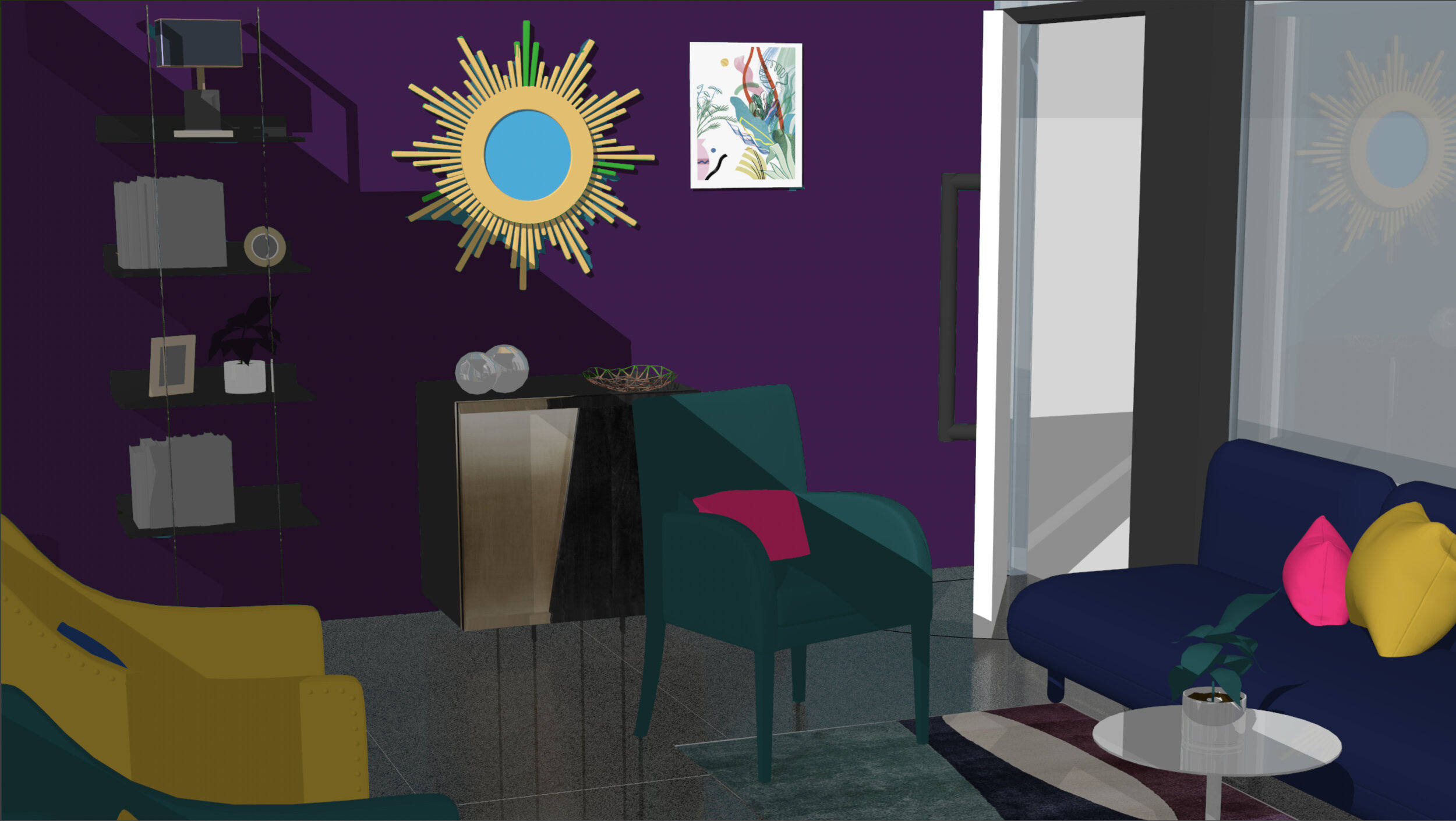Octopus Customer Lab.
Octopus Digital and Marketing teams have asked me to convert one meeting room into an environment where customers feel welcome while they take their time to visit the office and test digital products.
The layout is based on clearly defining 3 separate area: waiting/lounge space, round table forums and the proper testing station.
Nearly the entirety of the furniture has been purchased through companies that Octopus invest or has invested in the past.










From start to completion.
Small selection of an overall timeline progression of different projects.
The customers would be initially presented with technical drawings including top view and sections of all the relevant details, and the 3D representations will help them visualise the overall composition as well as materials and colour palettes.
After project managing every single step of the order and installation processes, I would go and visit the client again to assess their feedback on the finished product.
Dream it.
Design it.
Make it happen.
Other 3D visuals.
Various 3D rendering visuals created so that customer could get a very detailed idea of what the final outcome of the designing process would look like.
The visuals were supplied together with carefully crafted technical specifications and drawings, including any useful information to encourage the final sign-off of the projects.











